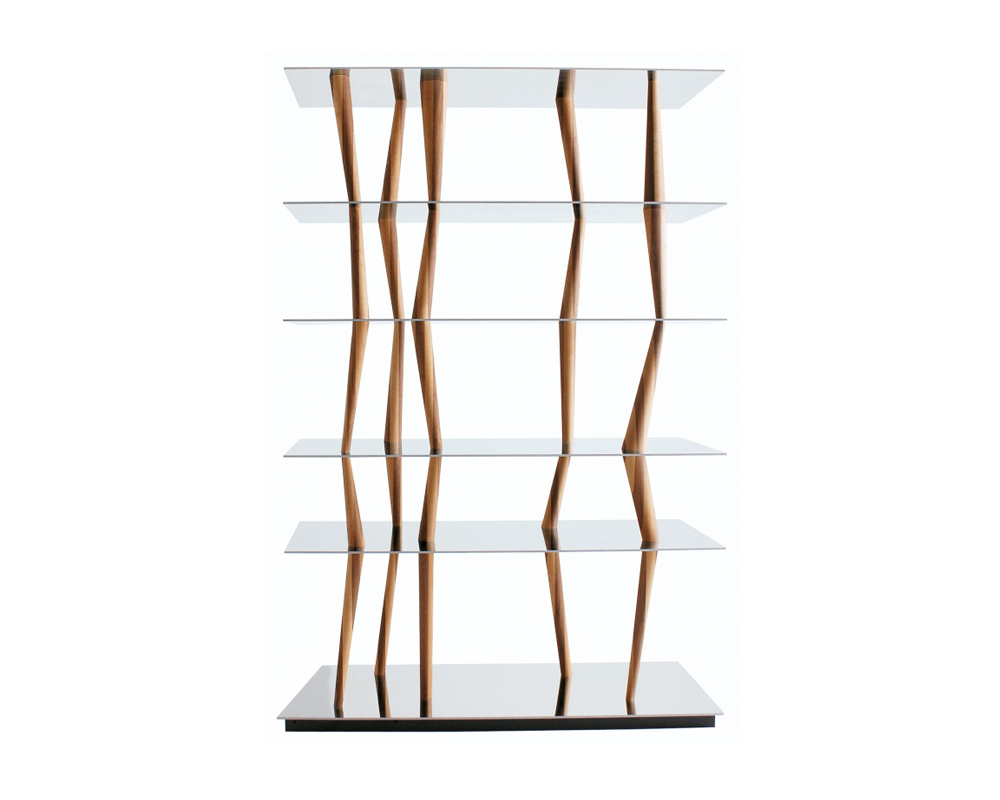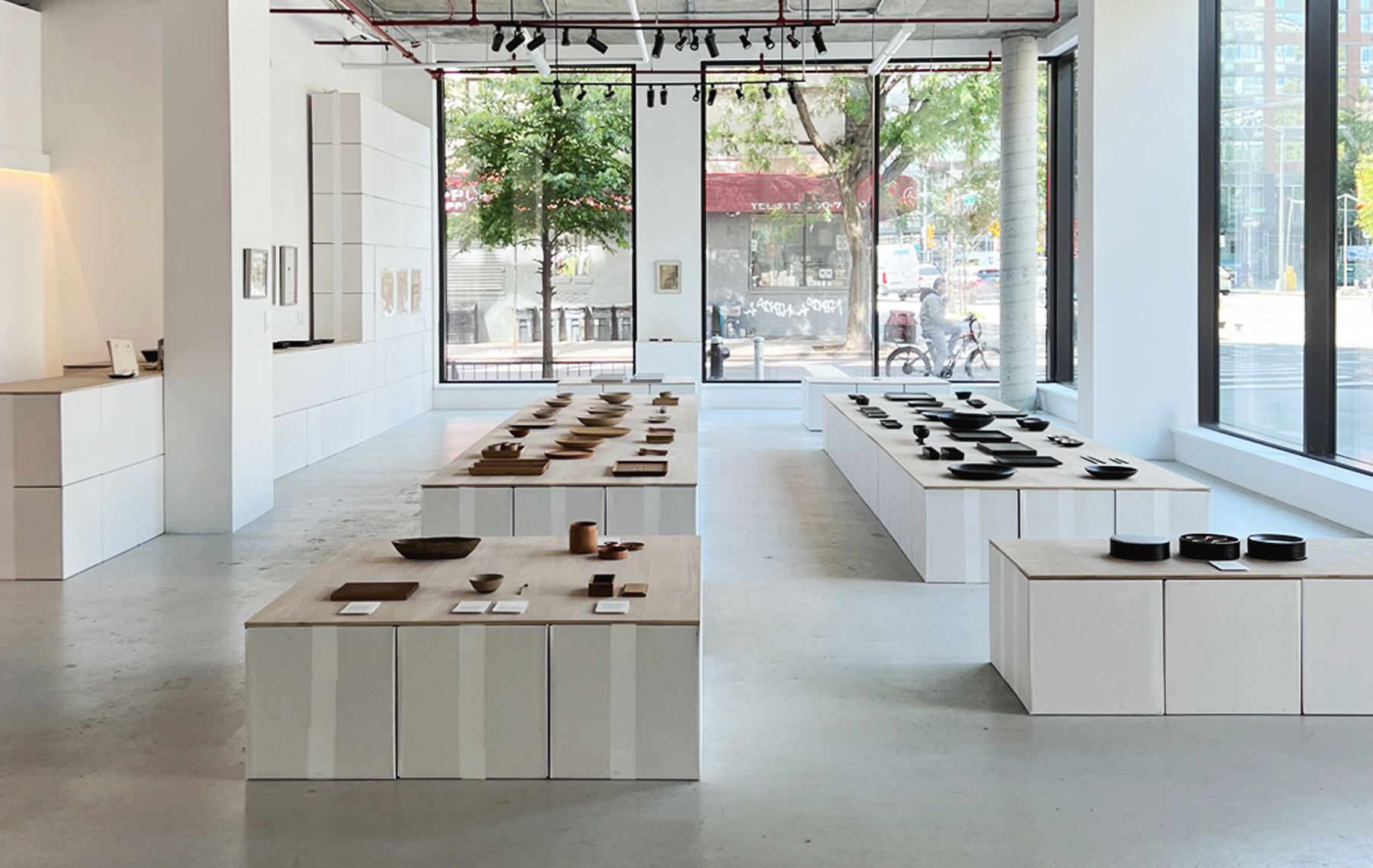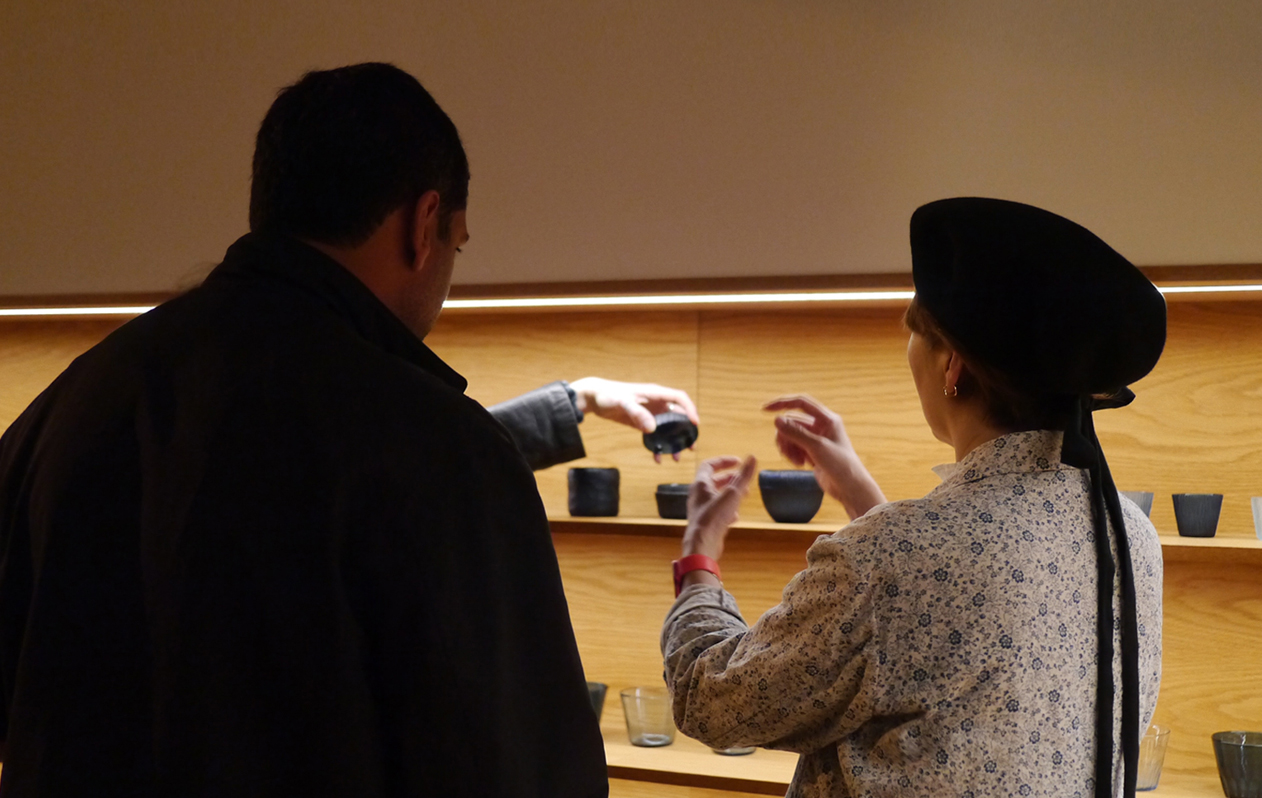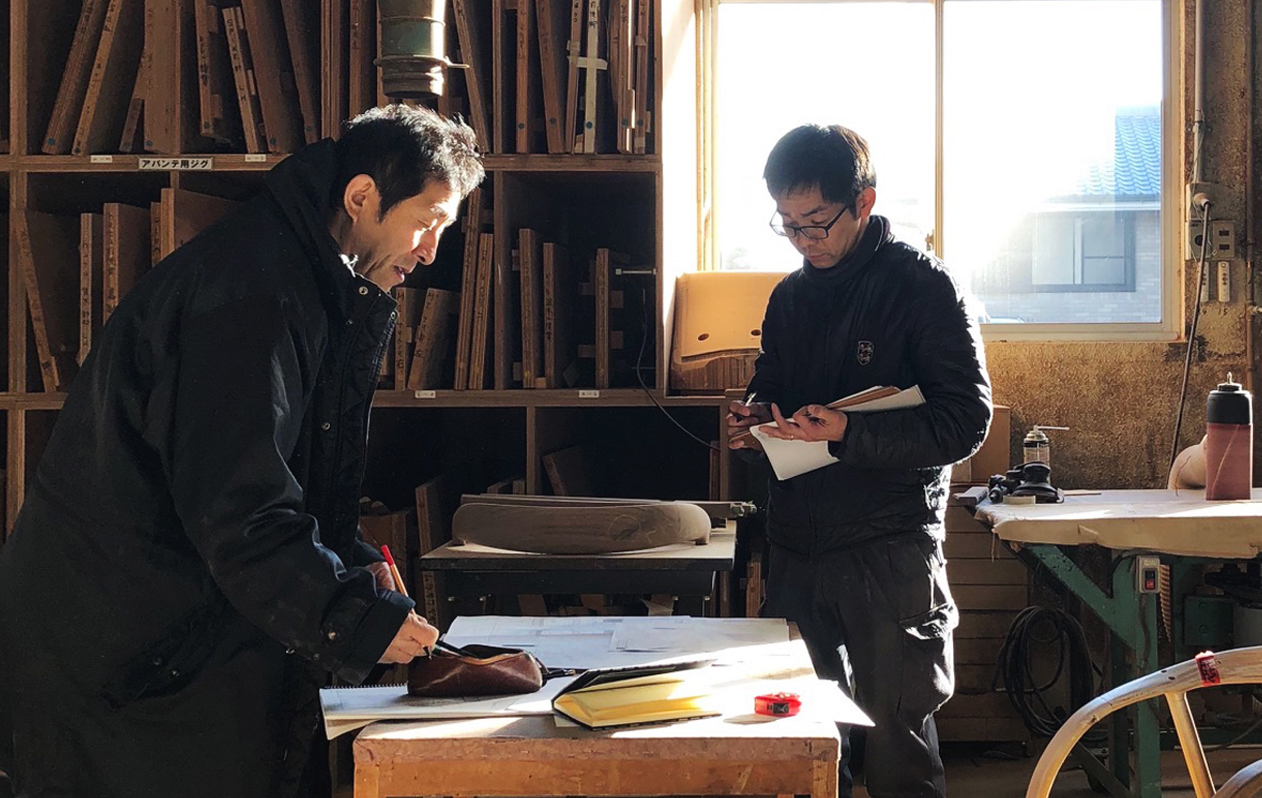The Paradox of Lightness and Fluidity


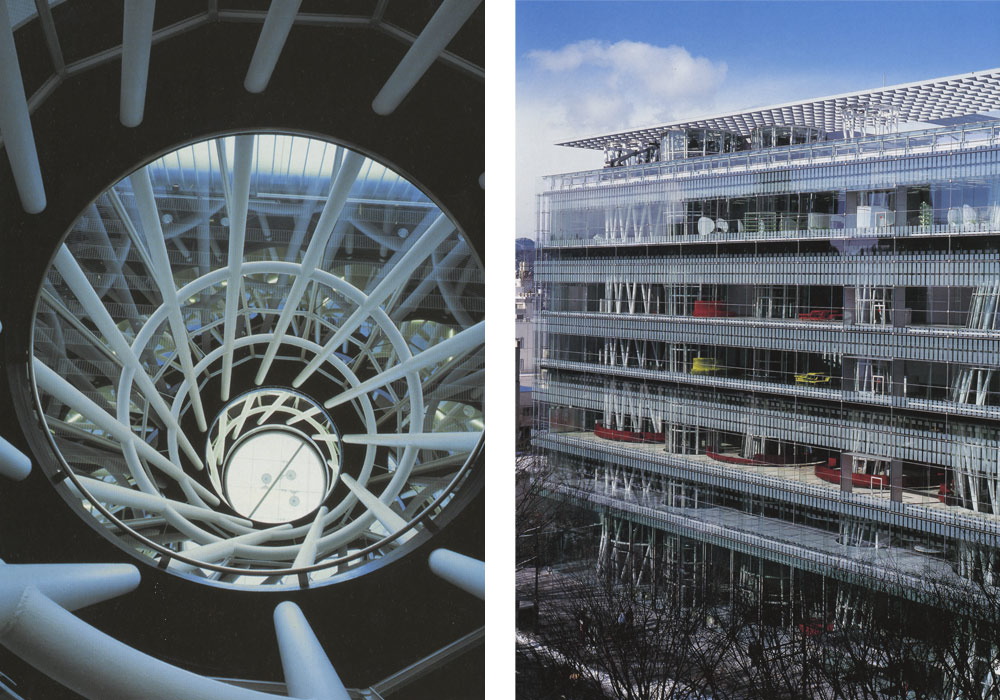
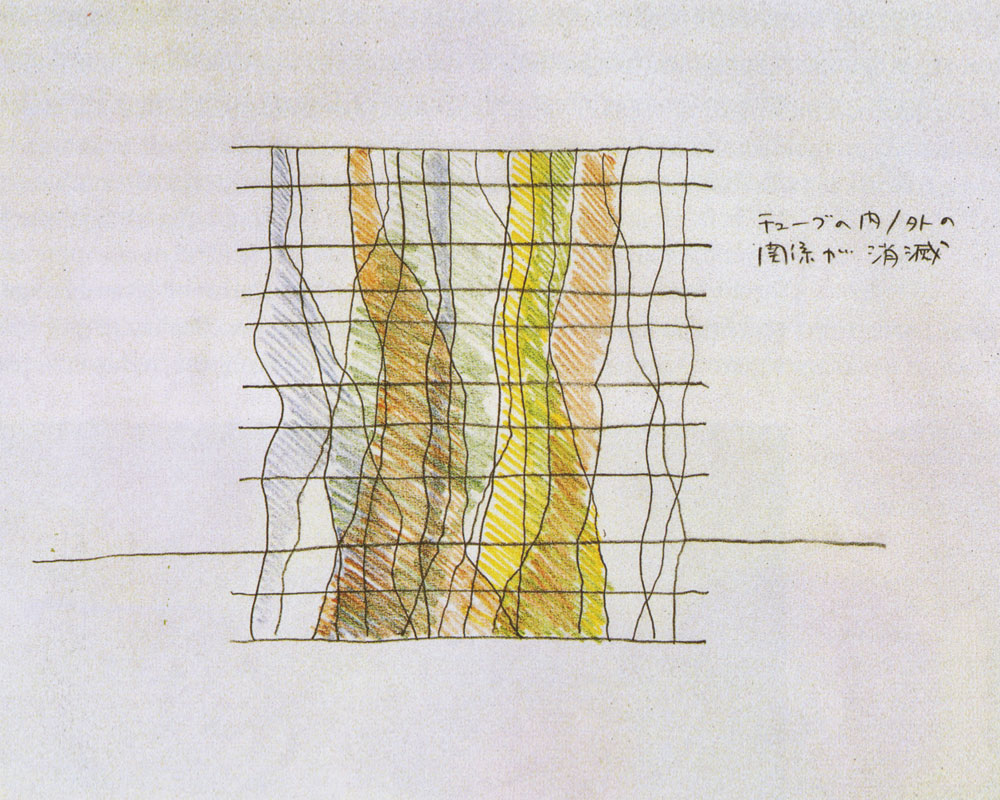
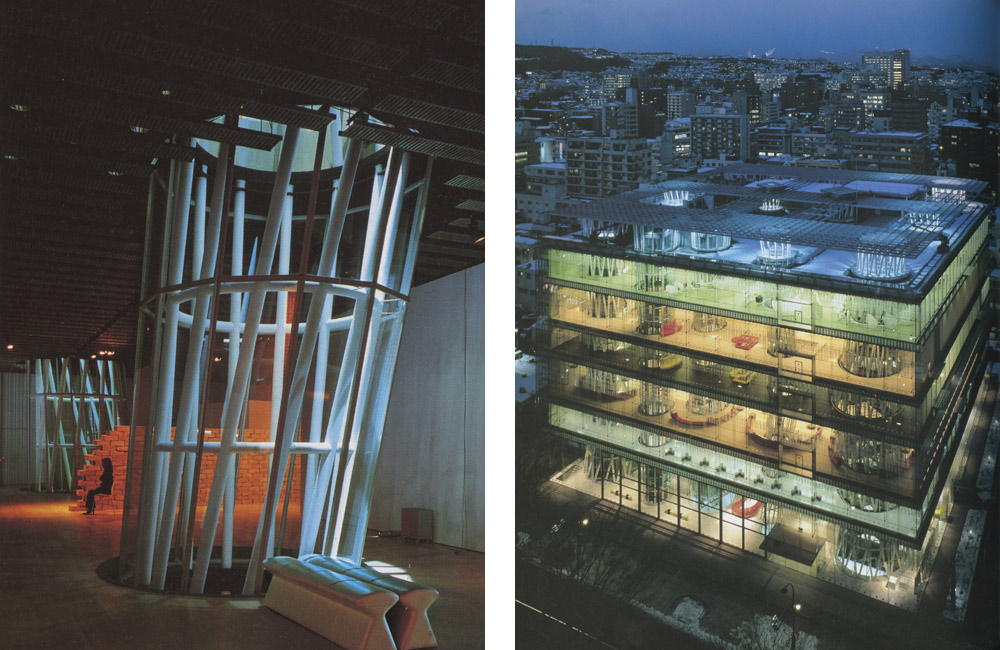
Last week it was announced that Toyo Ito was awarded the 2013 Pritzker Prize for architecture, arguably the highest award in the discipline. I’ve been debating which of his projects to share with you all and finally settled on the Sendai Mediathéque, a multimedia library in the center of Sendai, Japan.
The building is one of my favorites for a very simple reason… its looks so light and airy, as if each floor is floating in space. Even the imposing structural columns bend and torque along their vertical axis to create voids that run right through the building and filter light inside. Ito often used the metaphors of lightness and fluidity to define his works, but what I find so interesting is how it is also the opposite of the traditional concept of architecture, seen as something solid and enduring. This building in contrast is delicate, almost immaterial with a translucent glass skin. It is a beautiful setting for a library, galleries for exhibitions and the multimedia spaces housed inside.
To bring it back to more of a “human scale”, I wanted to end this post with one of Ito’s designs in the realm of furniture. This piece is appropriately named the Sendai Bookshelf for many of the parallels it draws to the media library.
Images and information courtesy Pintrest, Electa-architecture and Clippings
